The Element at University Park - Apartment Living in Bryan, TX
About
Welcome to The Element at University Park
4475 Carter Creek Pkwy Bryan, TX 77802P: 833-435-0555 TTY: 711
Office Hours
Monday through Friday: 8:30 AM to 5:30 PM. Saturday and Sunday: Closed.
The Element at University Park is an apartment community in Bryan, Texas, near Highway 6. It offers access to nearby shopping centers, such as Carter Creek Center and Chimney Hill Shopping Center, both minutes away. Residents can also enjoy outdoor recreational areas. The community is also close to Texas A&M University, making it an ideal choice for residents.
Welcome to The Element at University Park apartments in Bryan, TX. This pet-friendly community offers a bark park, dog run, and pet waste stations for your furry companions. Stay active with access to basketball, pickleball, and tennis courts. Experience a vibrant lifestyle in a well-connected location with plenty of amenities.
Our one and two-bedroom apartments for rent offer a comfortable and modern living experience. Select units feature a patio or balcony, perfect for enjoying the outdoors. The apartments have an all-electric kitchen, making meal preparation easy and efficient. Additionally, a washer and dryer are included for added convenience.
March Special! <br>$300 off 1st month's rent. Conditions apply.
Specials
$300 off 1st month's rent
Valid 2026-01-01 to 2026-03-31
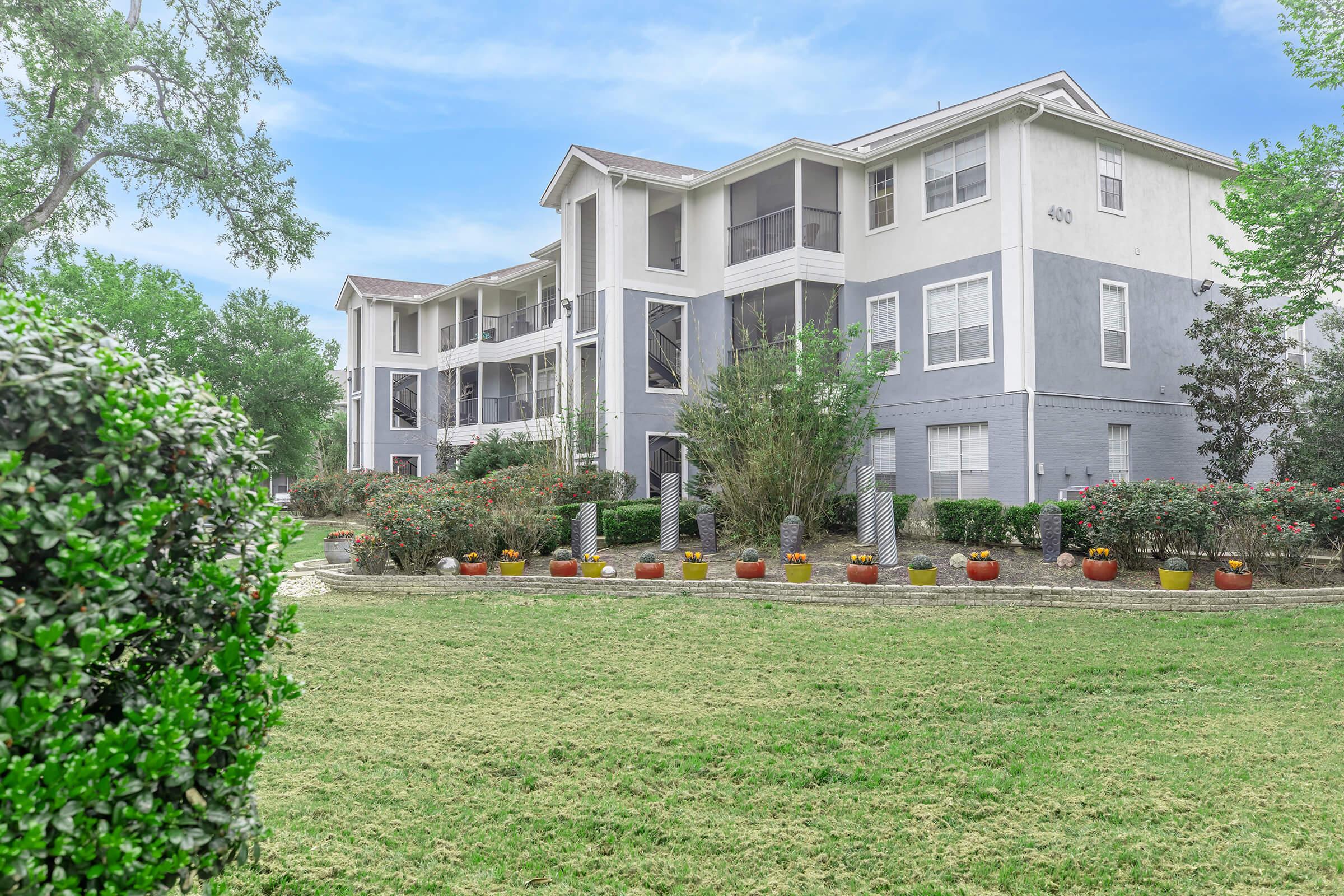
*Conditions apply*
Do you work for a Preferred Employer? You May Be Eligible For Up to 5% Off Your Rent!
Valid 2025-05-28 to 2026-12-31
Current employees of our Preferred Employers will receive 5% off the base rent, up to a maximum of $50 off per month. Application and administration fees will be credited back upon move-in.
5% off rent (up to a maximum of $50 off per month)
Floor Plans
1 Bedroom Floor Plan
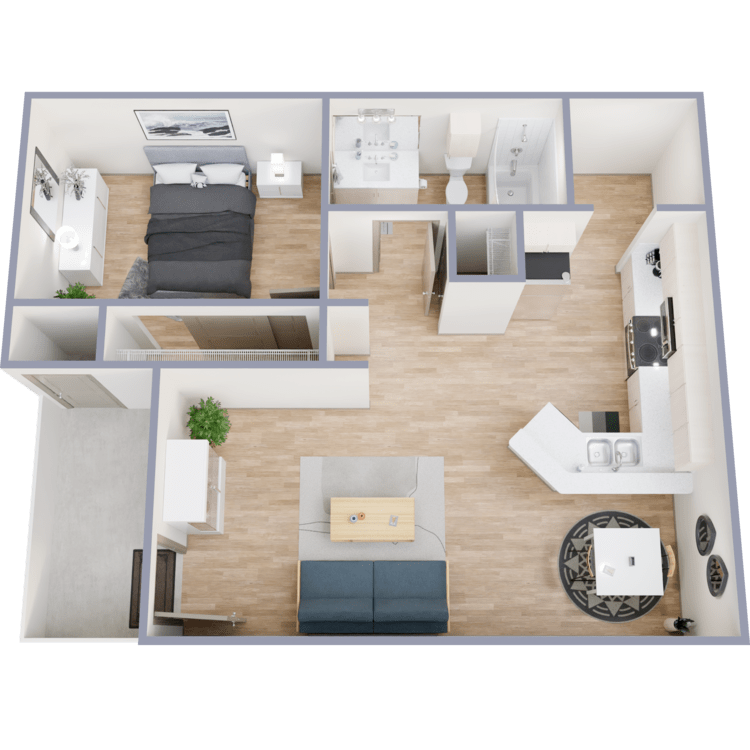
A1 Sage
Details
- Beds: 1 Bedroom
- Baths: 1
- Square Feet: 638
- Rent: $1078-$1780
- Deposit: Zero
Floor Plan Amenities
- 9Ft Ceilings
- All-Electric Kitchen
- Balcony or Patio *
- Cable Ready
- Carpeted Floors
- Ceiling Fans
- Central Air and Heating
- Dishwasher
- Extra Storage
- Vinyl Plank Flooring
- Microwave
- Mini Blinds
- Mirrored Closet Doors
- Pantry
- Refrigerator
- Views Available
- Walk-in Closets
- Washer and Dryer in Home
* In Select Apartment Homes
Floor Plan Photos
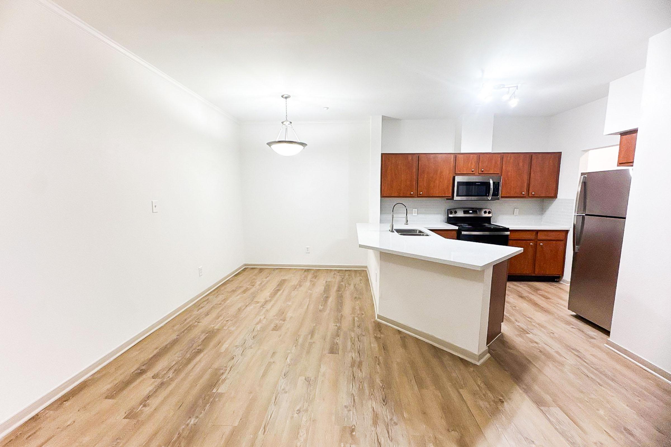
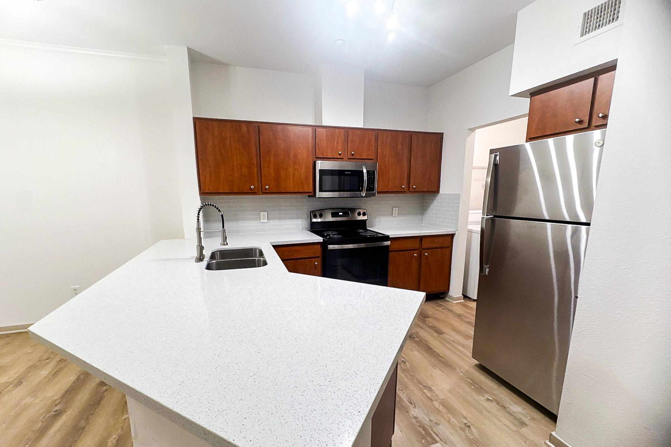
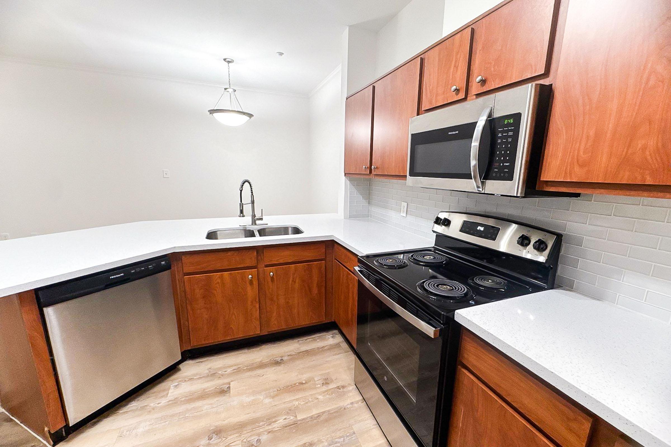
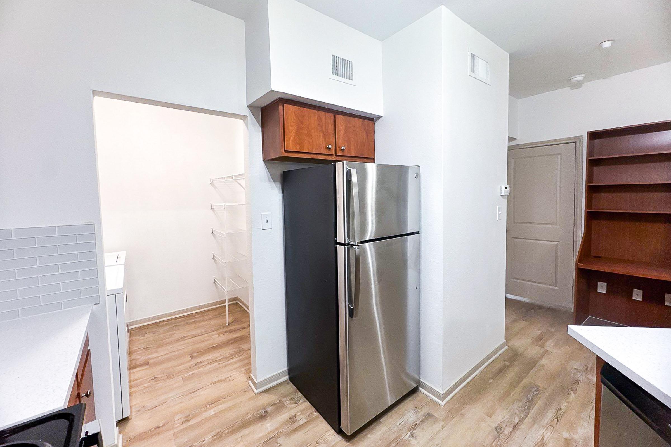
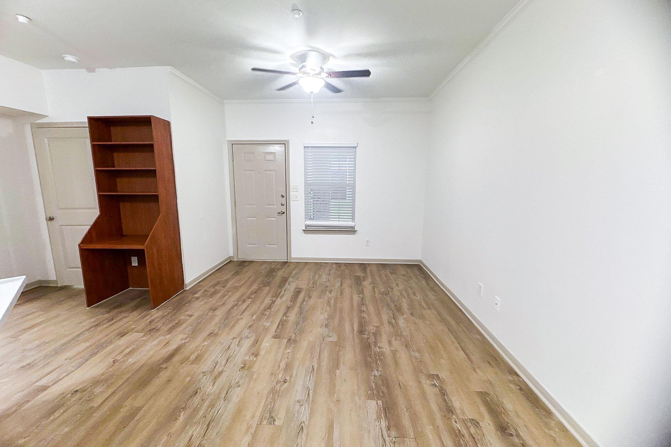
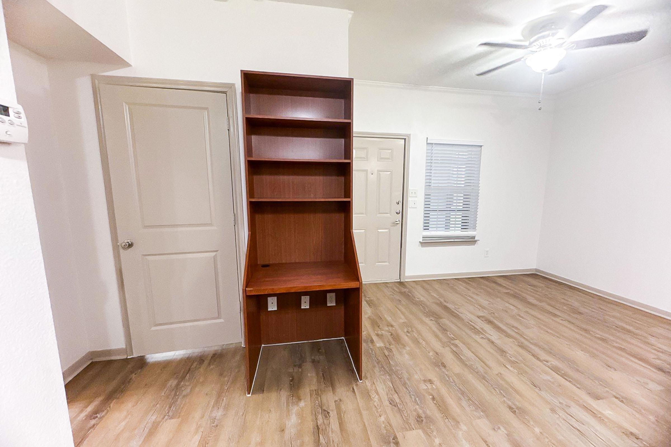
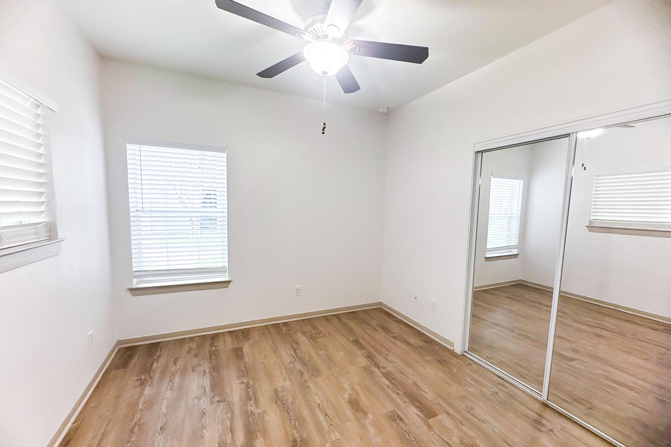
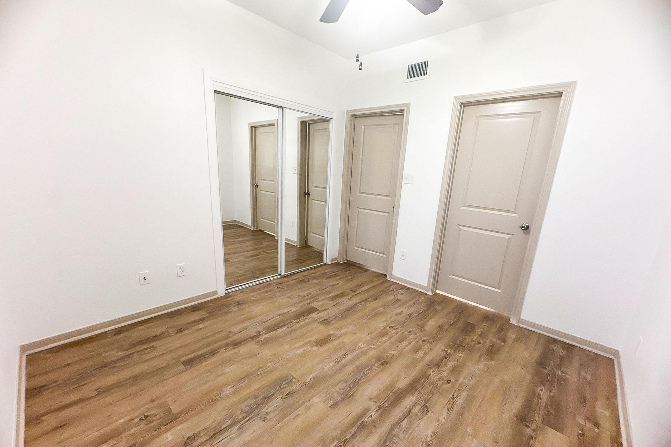
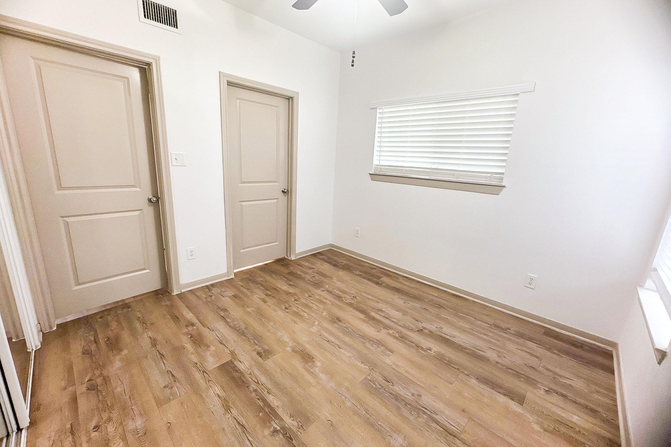
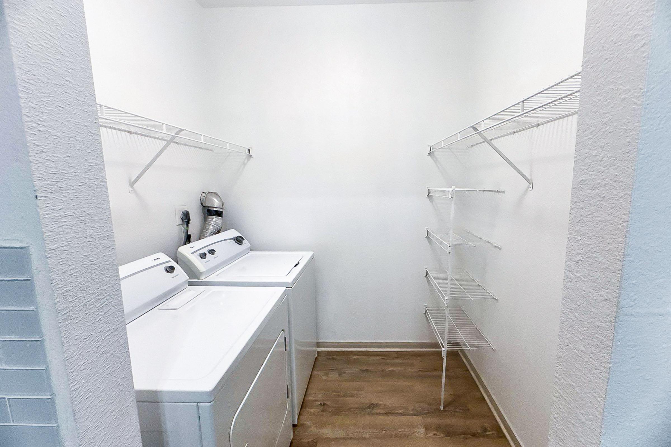
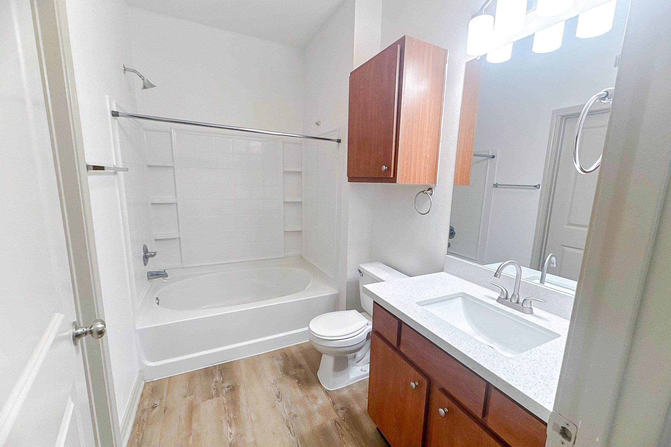
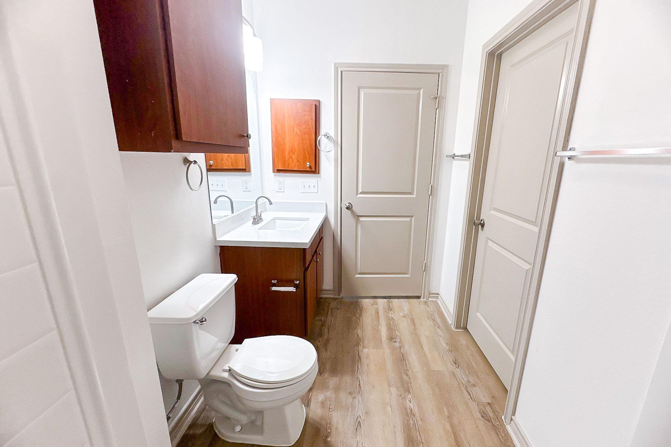








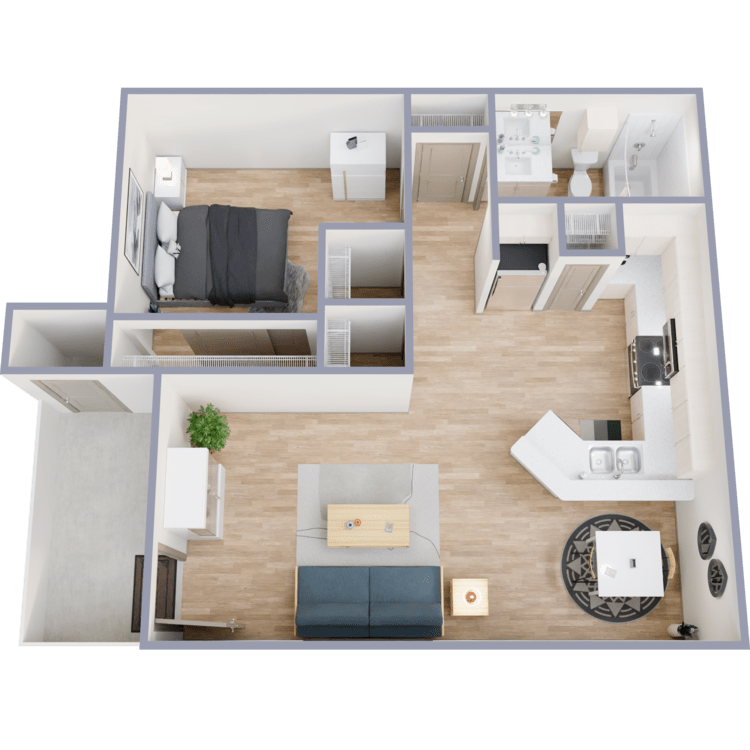
A2 Fir
Details
- Beds: 1 Bedroom
- Baths: 1
- Square Feet: 683
- Rent: From $1069
- Deposit: Zero
Floor Plan Amenities
- 9Ft Ceilings
- All-Electric Kitchen
- Balcony or Patio *
- Cable Ready
- Carpeted Floors
- Ceiling Fans
- Central Air and Heating
- Dishwasher
- Extra Storage
- Vinyl Plank Flooring
- Microwave
- Mini Blinds
- Mirrored Closet Doors
- Pantry
- Refrigerator
- Views Available
- Walk-in Closets
- Washer and Dryer in Home
* In Select Apartment Homes
Floor Plan Photos






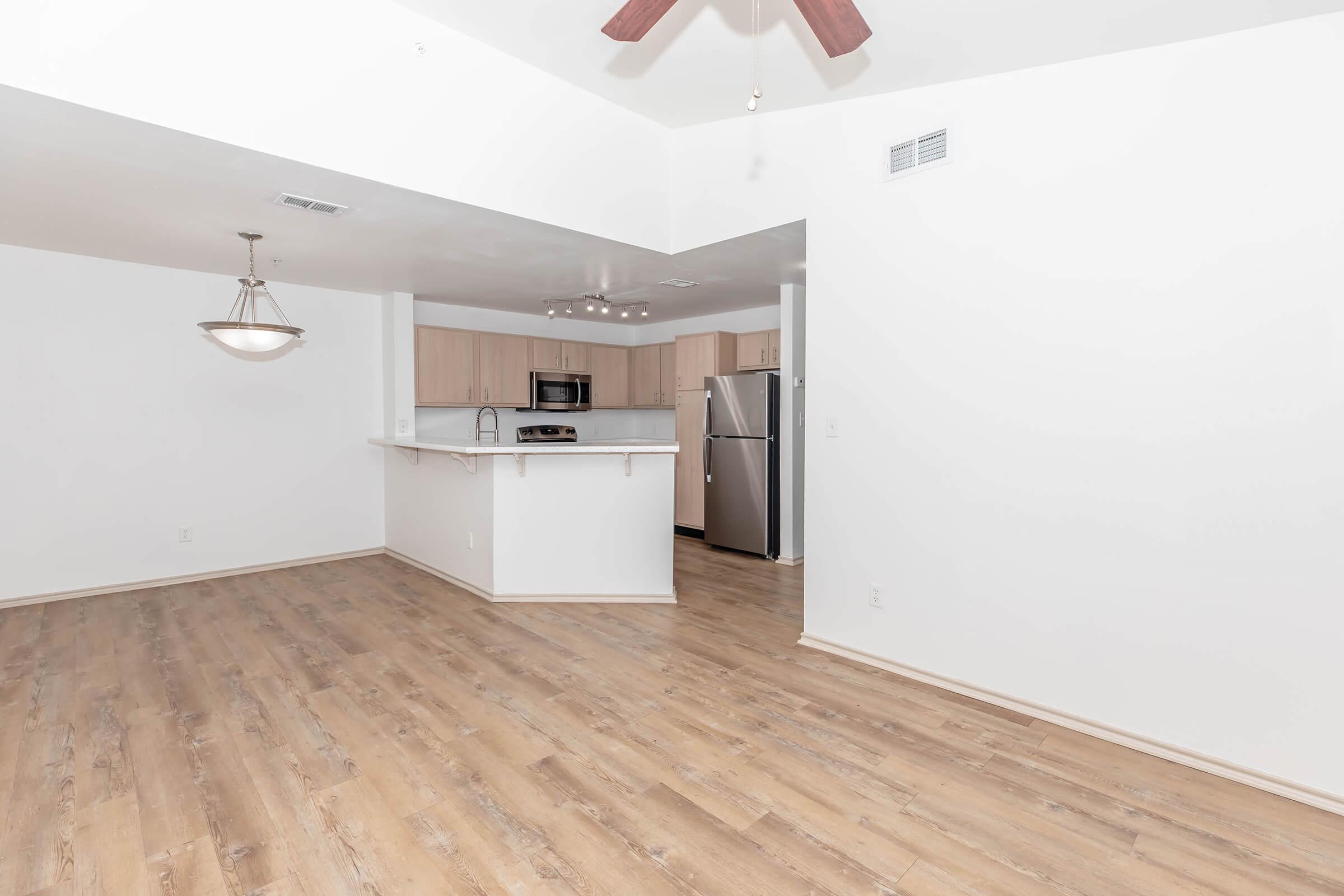




2 Bedroom Floor Plan
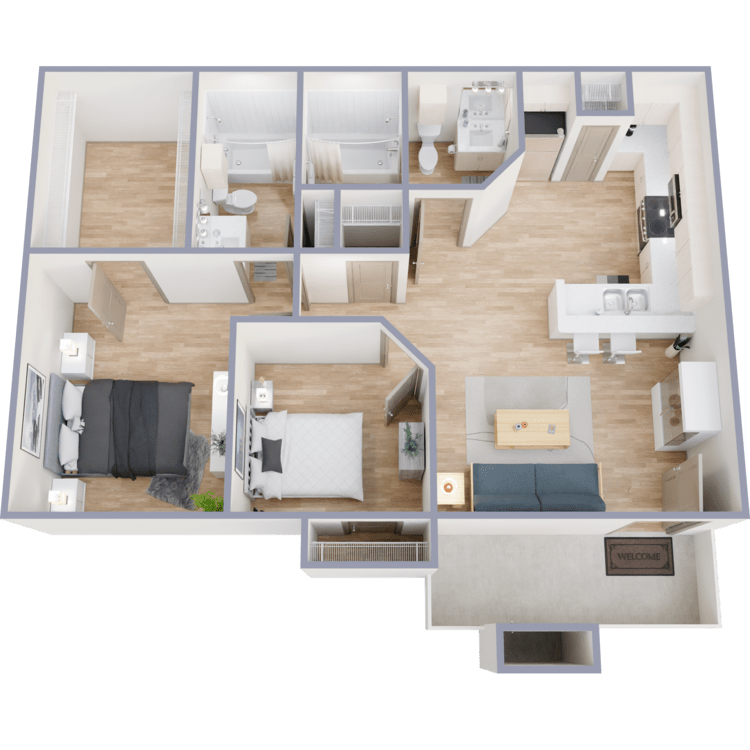
B1 Cypress
Details
- Beds: 2 Bedrooms
- Baths: 1.5
- Square Feet: 837
- Rent: From $1205
- Deposit: Zero
Floor Plan Amenities
- 9Ft Ceilings
- All-Electric Kitchen
- Balcony or Patio *
- Cable Ready
- Carpeted Floors
- Ceiling Fans
- Central Air and Heating
- Dishwasher
- Extra Storage
- Vinyl Plank Flooring
- Microwave
- Mini Blinds
- Mirrored Closet Doors
- Pantry
- Refrigerator
- Views Available
- Walk-in Closets
- Washer and Dryer in Home
* In Select Apartment Homes
Floor Plan Photos











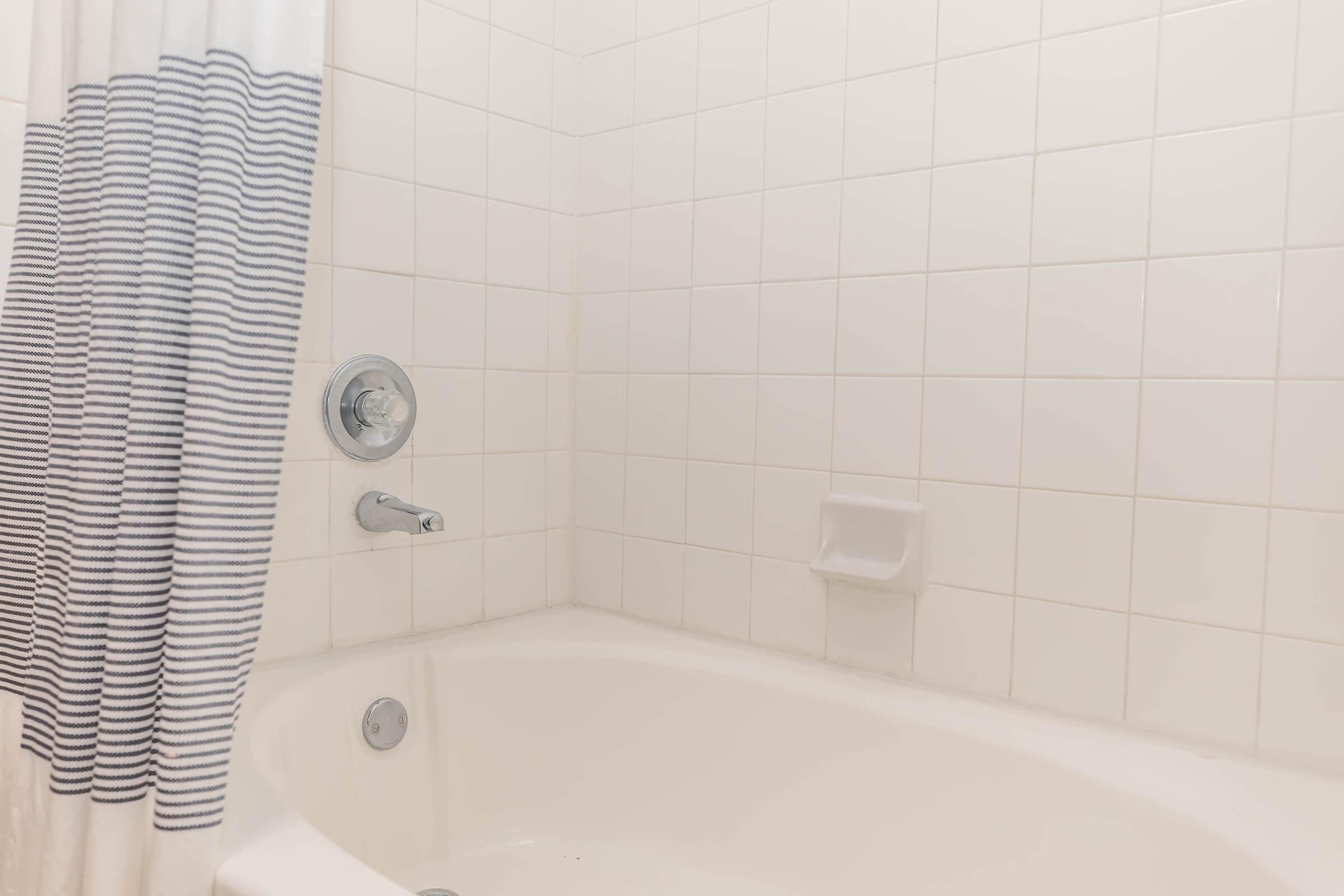
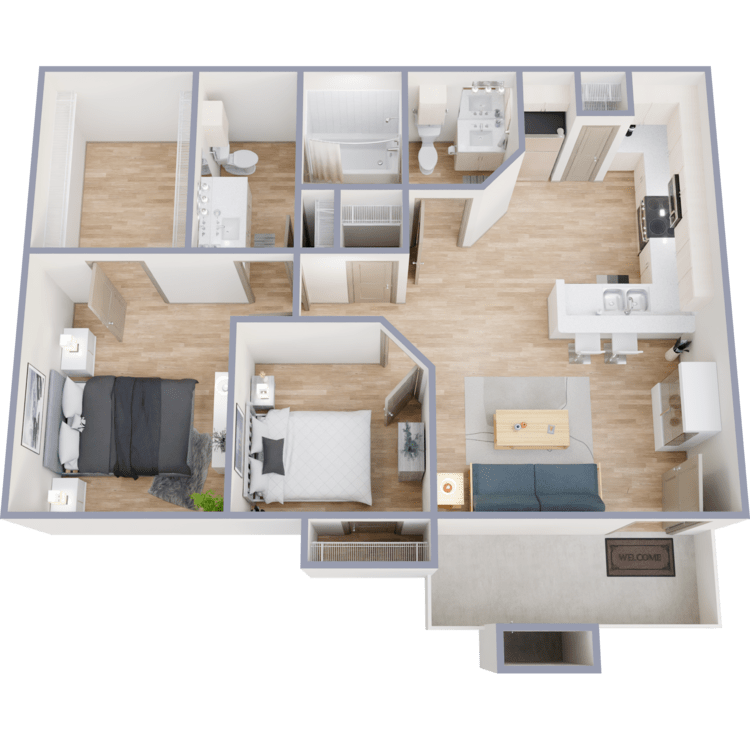
B2 Pine
Details
- Beds: 2 Bedrooms
- Baths: 2
- Square Feet: 837
- Rent: From $1179
- Deposit: Zero
Floor Plan Amenities
- 9Ft Ceilings
- All-Electric Kitchen
- Balcony or Patio *
- Cable Ready
- Carpeted Floors
- Ceiling Fans
- Central Air and Heating
- Dishwasher
- Extra Storage
- Vinyl Plank Flooring
- Microwave
- Mini Blinds
- Mirrored Closet Doors
- Pantry
- Refrigerator
- Views Available
- Walk-in Closets
- Washer and Dryer in Home
* In Select Apartment Homes
Floor Plan Photos





















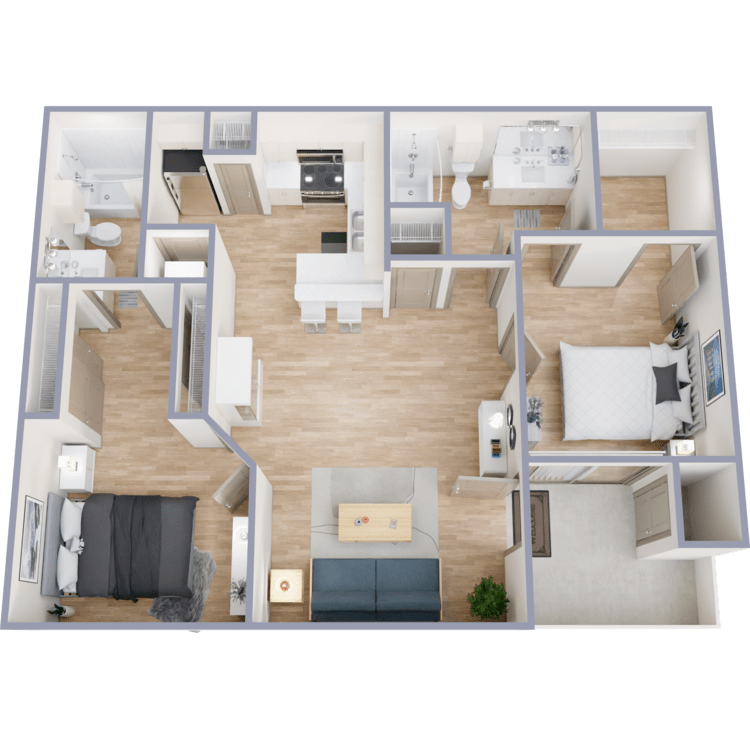
B3 Oak
Details
- Beds: 2 Bedrooms
- Baths: 2
- Square Feet: 900
- Rent: From $1269
- Deposit: Zero
Floor Plan Amenities
- 9Ft Ceilings
- All-Electric Kitchen
- Balcony or Patio *
- Cable Ready
- Carpeted Floors
- Ceiling Fans
- Central Air and Heating
- Dishwasher
- Extra Storage
- Vinyl Plank Flooring
- Microwave
- Mini Blinds
- Mirrored Closet Doors
- Pantry
- Refrigerator
- Views Available
- Walk-in Closets
- Washer and Dryer in Home
* In Select Apartment Homes
Floor Plan Photos



















Plans, prices, and specifications subject to change without notice. Finishes may vary depending on the exact unit/floor plan. 3D floor plans are artistic representations.
Show Unit Location
Select a floor plan or bedroom count to view those units on the overhead view on the site map. If you need assistance finding a unit in a specific location please call us at 833-435-0555 TTY: 711.

Amenities
Explore what your community has to offer
Community Amenities
- Access to Public Transportation
- Assigned Parking
- Basketball Court
- Beautiful Landscaping
- Business Center
- Cable Available
- Corporate Housing Available
- Covered Parking
- Disability Access
- Easy Access to Freeways
- Easy Access to Shopping
- Elevator
- Guest Parking
- High-speed Internet Access
- Military Discount
- On-call Maintenance
- Pickleball Court
- Picnic Area with Barbecue
- Ping-pong
- Play Area
- Preferred Employer Discount
- Public Parks Nearby
- Tennis Court
- Volleyball Court
- Zero Deposit Community
Apartment Features
- 9Ft Ceilings
- All-Electric Kitchen
- Balcony or Patio*
- Cable Ready
- Carpeted Floors
- Ceiling Fans
- Central Air and Heating
- Dishwasher
- Extra Storage
- Microwave
- Mini Blinds
- Mirrored Closet Doors
- Pantry
- Refrigerator
- Views Available
- Vinyl Plank Flooring
- Walk-in Closets
- Washer and Dryer in Home
* In Select Apartment Homes
Pet Policy
Pets Welcome Upon Approval. Breed restrictions apply. One-time pet fee of $300 and monthly pet rent of $25 will be charged per pet. Pet Amenities: Bark Park Dog Run Pet Waste Stations
Photos
Amenities
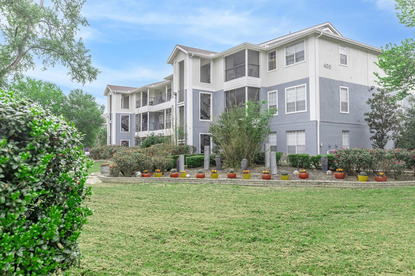
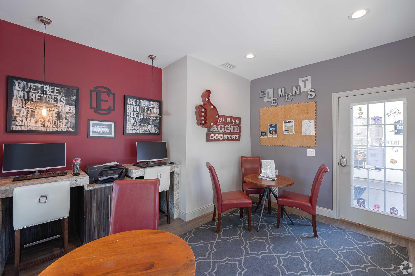
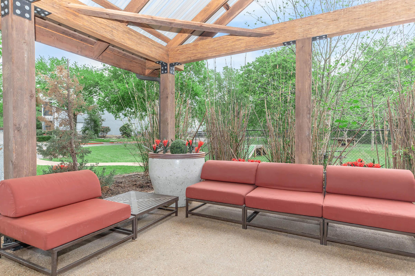
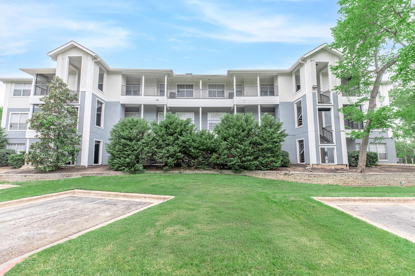
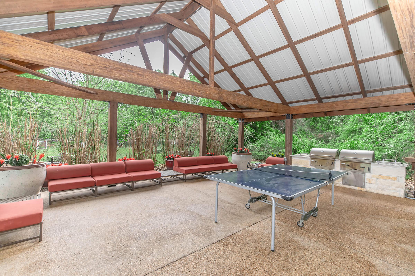
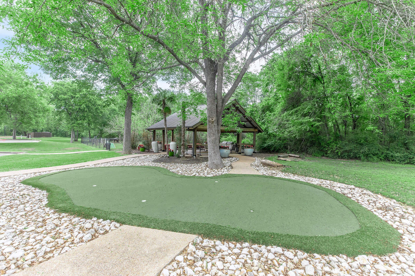
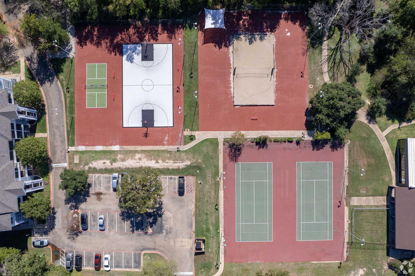
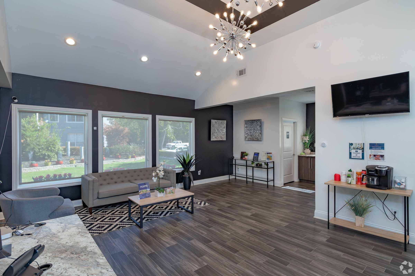
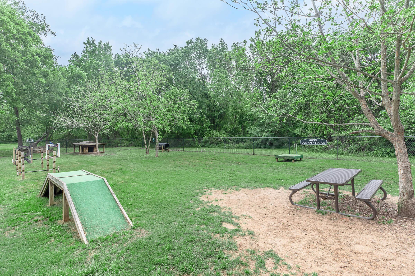
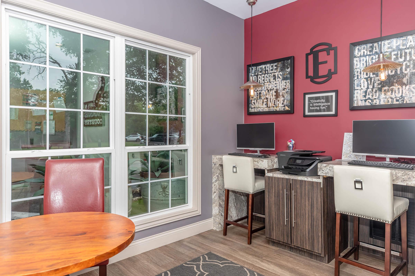
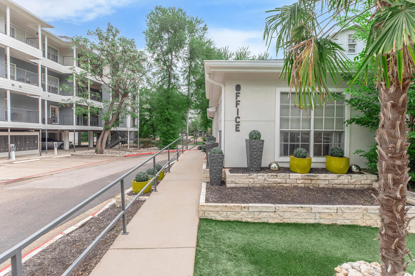
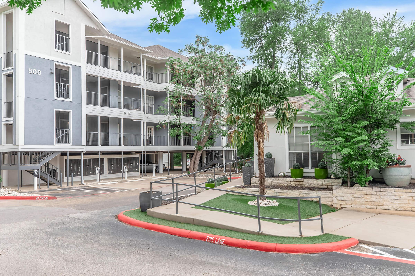
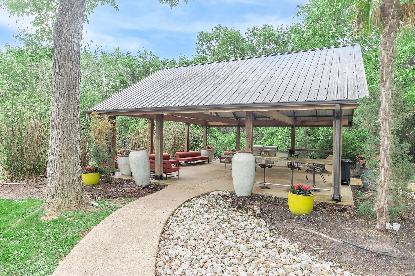
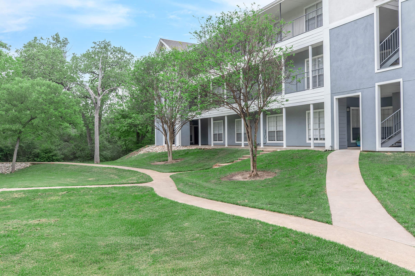
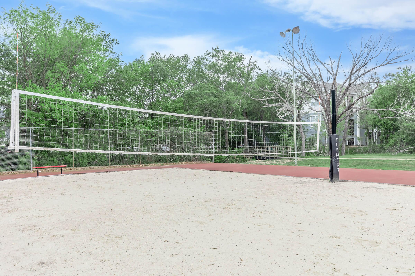
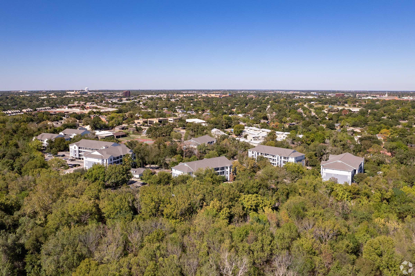
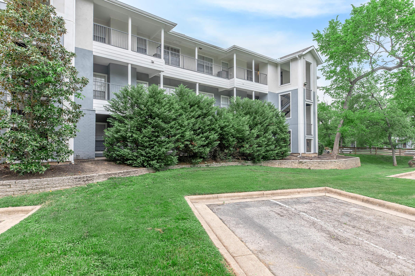
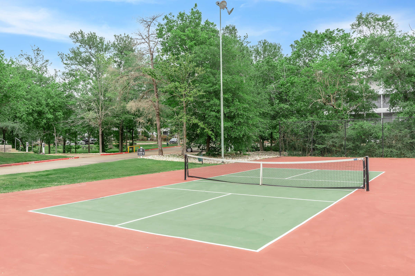
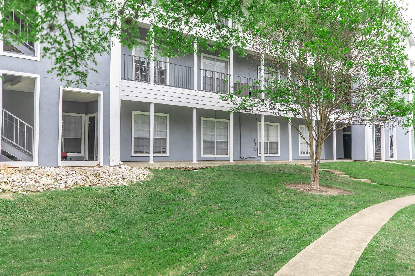
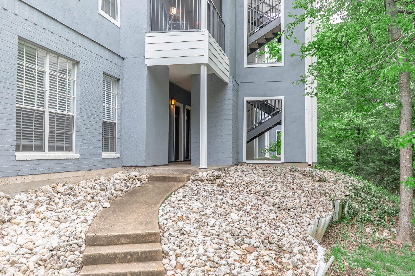
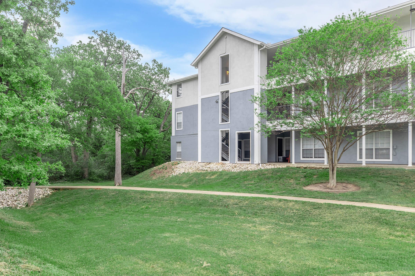
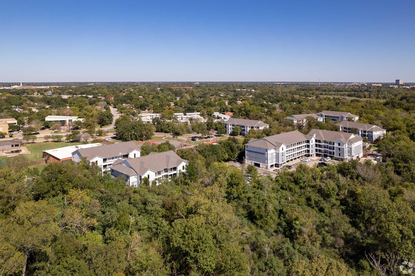
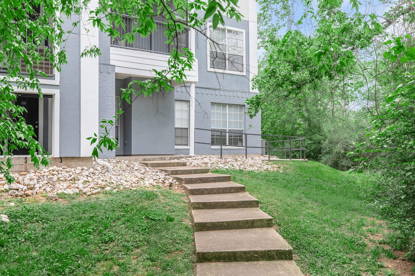
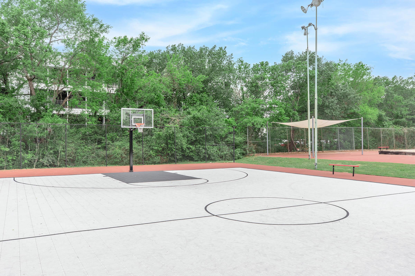
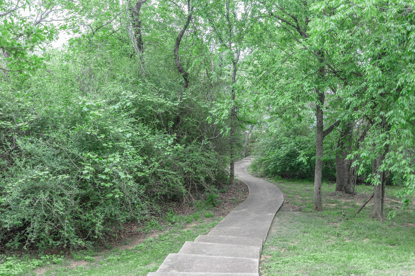
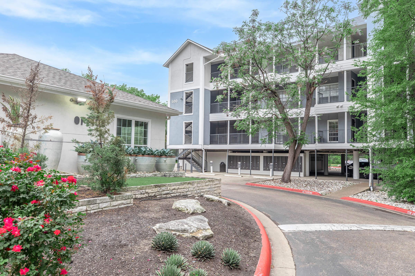
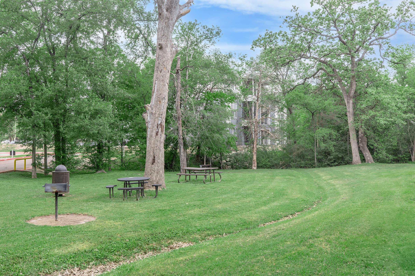
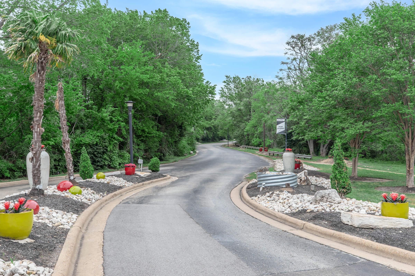
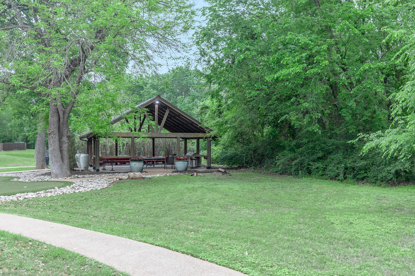
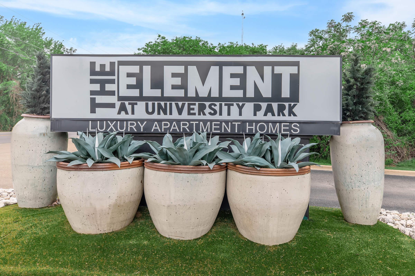
Model – B1 Fully Upgraded, 2 Bed, 1.5 Bath












A1 Fully Upgraded, 1 Bed, 1 Bath












A1 Partial Upgrade, 1 Bed, 1 Bath








A2 Fully Upgraded, 1 Bed, 1 Bath





A2 Partial Upgrade, 1 Bed, 1 Bath






B2 Fully Upgraded, 2 Bed, 2 Bath











B2 Partial Upgrade, 2 Bed, 2 Bath










B3 Fully Upgraded, 2 Bed, 2 Bath









B3 Partial Upgrade, 2 Bed, 2 Bath










Neighborhood
Points of Interest
The Element at University Park
Located 4475 Carter Creek Pkwy Bryan, TX 77802 The Points of Interest map widget below is navigated using the arrow keysBank
Cafes, Restaurants & Bars
Cinema
Elementary School
Entertainment
Fitness Center
Grocery Store
High School
Hospital
Middle School
Park
Post Office
Preschool
Restaurant
Salons
Shopping
Shopping Center
University
Yoga/Pilates
Contact Us
Come in
and say hi
4475 Carter Creek Pkwy
Bryan,
TX
77802
Phone Number:
833-435-0555
TTY: 711
Office Hours
Monday through Friday: 8:30 AM to 5:30 PM. Saturday and Sunday: Closed.